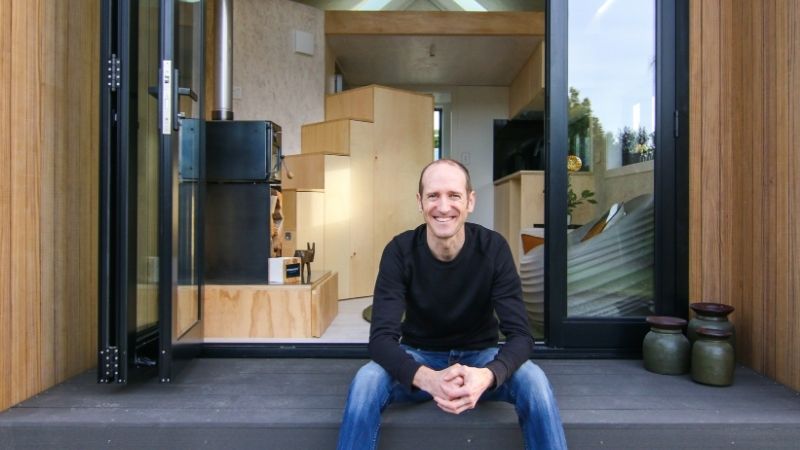Craig wanted to avoid renting and explored sustainable living options, which led him to tiny-home living. "I wanted a house I could take with me at the end of my secondment period," Craig said.
The transition to tiny-home living was easy for him because he is a keen outdoor enthusiast and values a minimalist lifestyle. "I was basically only using a 16th of my 'real' 3-bedroom home, so not much of a transition," he added.
Craig designed and built his tiny home using structural insulated panels to construct small form factor buildings. He downscaled his dream house into a tiny home and created an architectural statement that didn't look like a square box tiny home.
Craig's tiny home has an open-plan living area that allows spaces to be reasonably flexible and not limited by built-in furniture. The under-stair storage and access to the mezzanine floor space provide innovative storage solutions, and ample kitchen storage comparable to a standard full-sized kitchen was included in the design. A key feature is the mobile drawer unit that provides the features of an "island-bench" but can be moved into the best position based on the task, food preparation vs additional bench space.
Craig's tiny home has become a huge talking point, especially following his promotion on social media. Everyone wants to come and see it. Craig thinks it'll become a great space to entertain once it's on its own site. Being a shift worker, it's a great place to get away from people, with the sound insulation qualities of SIPs to allow for sleep during the day.
Every decision during the design and construction phase of the tiny home had an environmental consideration. Craig used sustainable timber cladding, cork-based flooring, stainless steel benchtops, and the durability and longevity of the SIP structure. Even the fit-out resounds to this value, using a NZ-made wool mattress, water-saver tapware, and the complete avoidance of fossil-fuel appliances (instead opting for induction cooktop).
Due to the high insulative qualities, it's exceptionally easy to keep warm and uses less energy to do so.
Craig hasn't entertained guests in his tiny home yet, but the plan is to have a free-standing table that can be pulled from the wall to allow seating for five. The bifold windows and doors allow for great indoor-outdoor flow.
Living in a tiny home has encouraged Craig to live more simply and value aspects of life often overlooked, such as being grateful for the rain, knowing it will be his next shower or sitting on the deck in the sun reading a book.
Craig is planning to live in this tiny home until he designs and builds his next tiny home, which he already has in his head and incorporates learnings from this journey. He has purchased 3300m2 of protected native bush which is a continuation of the sustainability and conservation values that his tiny home is built around.
Craig's advice to someone considering the tiny home movement is to consider the end product early in the design, such as, how will you move your tiny home, especially if it's over 3.5t? Where will you park your tiny home and are you leasing or buying the land?


